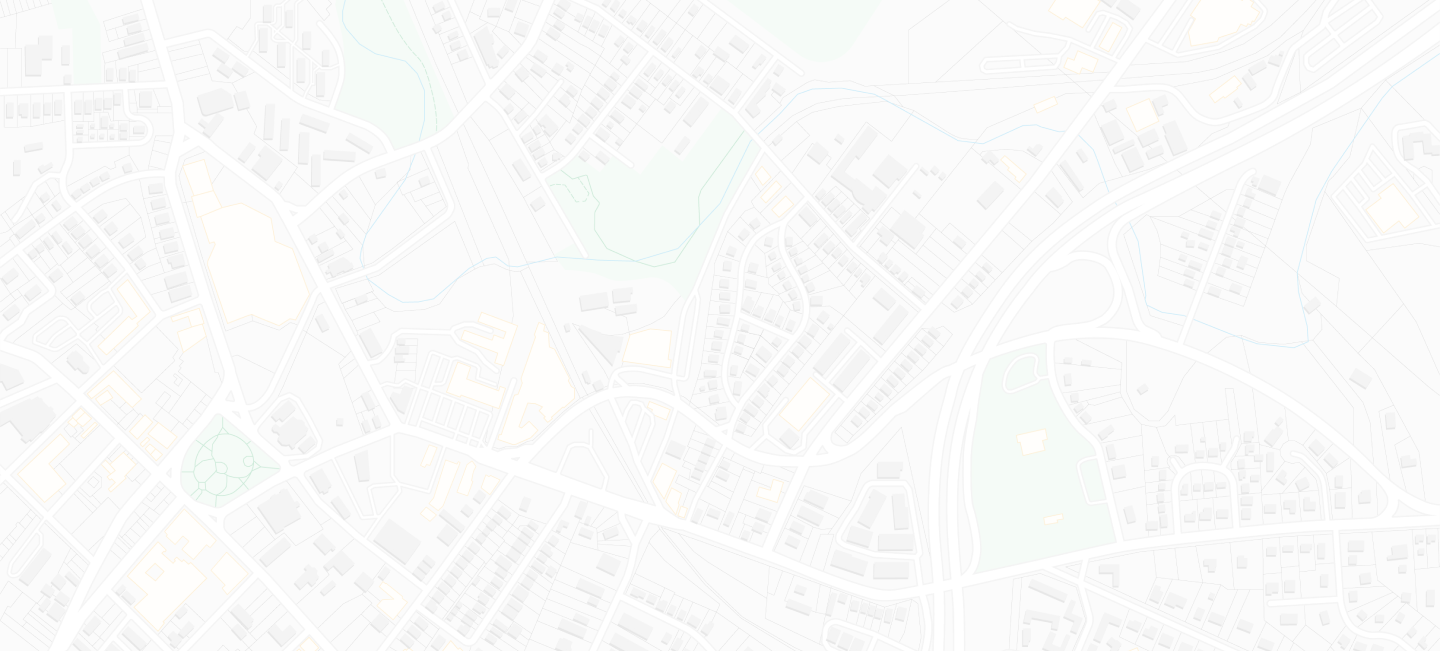JK Landmark in HSR Layout boasts a contemporary workspace with 70 workstations, fostering a collaborative environment. The setup includes three cabins for private meetings and one well-equipped conference room. This dynamic space blends functionality and modern design, creating an ideal hub for productivity and professional interactions.
Specification of the JK Land Mark
These are the specifications of these Commercial property
| Property Type | Furnished |
| Building Type | Stand Alone |
| Number Of Seats | 70 |
| Facing | East |
| Floor | 1-4 |
| Cabin | 3 |
| Washrooms | 2 |
| Parking | public |
| Pantry/Cafeteria | dry |
| Property Zone | South PBD |
| Super build Up area | 4500 sqft |
| Pricing |
Amenities
JK Landmark is a premier commercial property offering state-of-the-art facilities. It boasts conference rooms, smart meeting spaces, a cafeteria, and robust power backup. Elevating work experiences, the property provides a range of amenities, ensuring a conducive environment for productive and seamless business operations.

Conferencing Facilities
Conferencing Facilities

Visitor Management system
Visitor Management system

Smart meeting rooms
Smart meeting rooms

Executive Lounge
Executive Lounge

Coworking Bay
Coworking Bay

Access Control Systems
Access Control Systems

Printers/Projectors
Printers/Projectors

Cafeteria
Cafeteria

Power back up
Power back up
Location
JK Land Mark Office Space Location Advantages

Public transport
2 Mins

F & B
15 Mins

Top Shopping destinations
5 Mins







